Rent a newly renovated loft-style office space in Norwalk along with high-end amenities.
SONO 50 provides luxury office spaces for rent in Norwalk and also ensures your next office is exactly up to your demands. Not just that, our spaces speak of modern architecture, with polished floors, floor-to-ceiling windows, and adjustable working desks with charging stations, complemented by a beautiful view.
Also, you’ll find a working space surrounded by business-minded personalities, which can also bring out good networking possibilities, as it’s said that “your network is your net worth.” The cherry on top is alongside modern structure and design, you’ll enjoy several amenities like a cafeteria, a rooftop lounge, a gaming area, and a lot more! We are also providing rental coworking space for startups and freelancers.

The 4th floor occupies 1,960 square feet of area, comprising pre-built offices. They’re modern and elegantly designed, and ready for immediate occupancy.
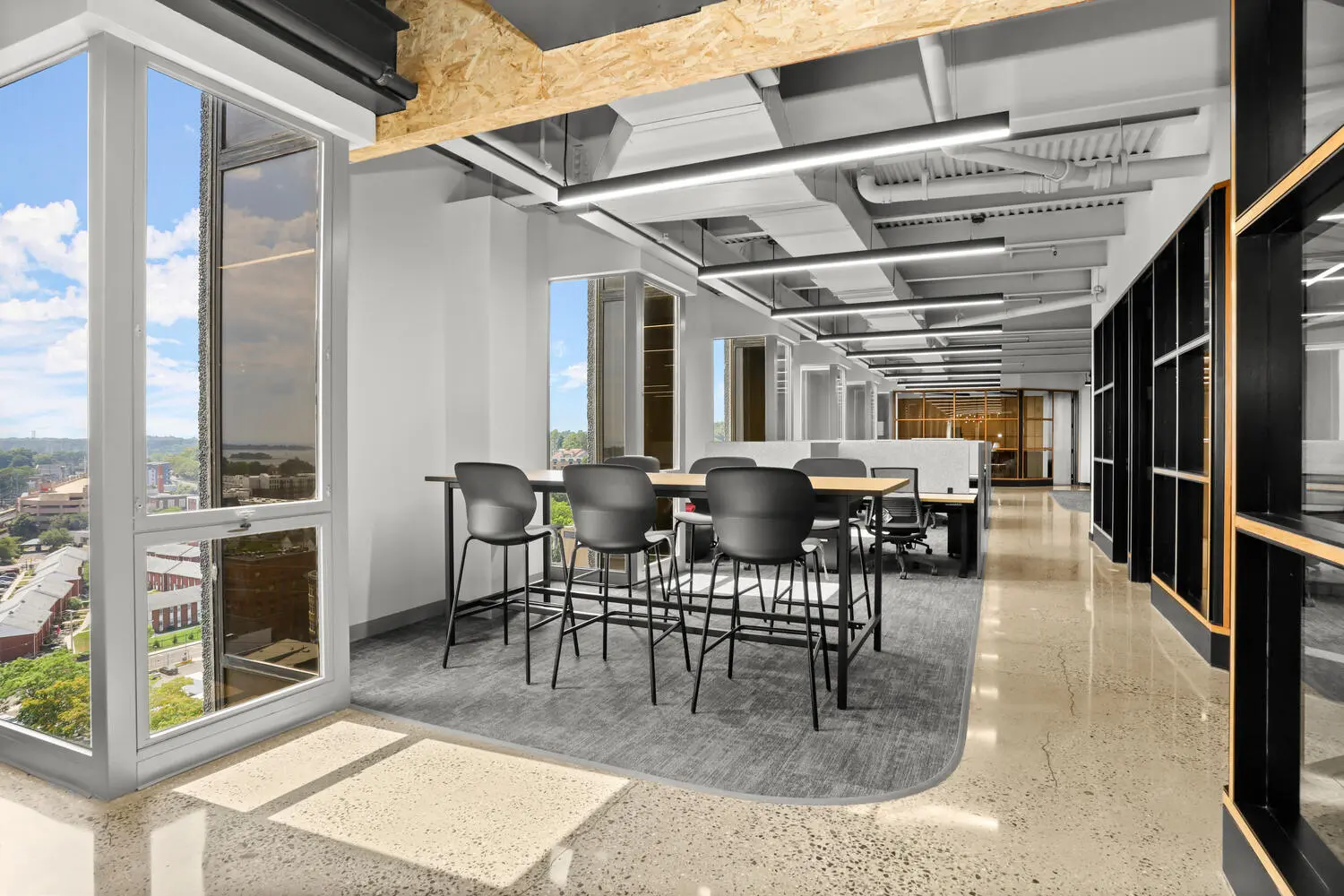
The fourth floor also has fully furnished luxury office spaces occupying 2,480 square feet. Our carefully designed office space for lease is perfect for businesses seeking a ready-to-move solution.

This fully equipped office suite is on the 11th floor, covering an area of 7,200 square feet. Rental office spaces built on this floor are ideal for holding a vast range of business operations.

Rooftop Lounge is a perfect choice if you want to host corporate or private parties while enjoying the amazing view. This open-air space comes with a 360-degree panoramic view of Long Island Sound to make it a stunning scenery.

Our fitness center has treadmills, a full suite of cardio equipment, resistance equipment, and free weights. Also, our fitness center is equipped with new lockers and rainfall-style shower heads, fully accessible to employers and their staff.


This area is specifically designed to relax and gather in an area of 2000 square feet. It’s loaded with comfortable furniture, a gaming area (with various games like ping pong, video games, and billiards), and a welcoming bar. This can be the ideal choice for mixed functions.

Our conference and meeting rooms are equipped with large screen TVs and offer video conferencing too. Each of these rooms can accommodate 27 people and can be combined to accommodate up to 54 in a classroom or conference room setting.
Office space in CT is beyond just a typical working setup. Its location makes it special as it is located in the center of the South Norwalk district, just a couple of steps away from entertainment, restaurants, and train stations. It’s also beautifully architectured for professionals who truly value productivity and real connections. We offer many premium facilities like high-speed Wi-Fi, fully furnished spaces, a rooftop lounge, and a fully equipped fitness center. Here are more reasons why you should go with us as your next office rental in Norwalk:
Posted onTrustindex verifies that the original source of the review is Google. I started out at Sono50 using the coworking space, which was a great way to get my business up and running. As things grew, I moved into a private office on the 9th floor — and it’s been an incredible experience ever since. The rooftop is perfect for a quick break or casual meetings, and having the gym right in the building makes it easy to stay active. I’ve also made some great friends here, like Ralph and the team at Plaza Deli — their spot is my go-to for lunch. The community and convenience at Sono50 are unmatched.Posted onTrustindex verifies that the original source of the review is Google. Beautiful space, with a variety of amenities, and easy to get destination. Would definitely recommend using the space at this site!Posted onTrustindex verifies that the original source of the review is Google. Great small office rentals. Amazing concept.Posted onTrustindex verifies that the original source of the review is Google. Very nice place lots of views to look at if your there on a clear day or nightPosted onTrustindex verifies that the original source of the review is Google. GoodPosted onTrustindex verifies that the original source of the review is Google. 🙂🙂Posted onTrustindex verifies that the original source of the review is Google. Posted onTrustindex verifies that the original source of the review is Google. Get building management people Nice break and relax area with pool table and ping pong. Nice coffee , lunch shop in main lobbyPosted onTrustindex verifies that the original source of the review is Google. Beautiful Beautiful building! I hope to work in it soon.Posted onTrustindex verifies that the original source of the review is Google. SONO 50 is easily one of the premier office spaces in Fairfield County, CT. The recent renovations have brought this building into the 21st century with new sleek and modern designs, and I am proud to call SONO 50 my office when meeting with clients here. The newly added amenities such as the gym, game room, and kitchen on my coworking floor add a ton of additional value rarely seen in other office spaces. Having an Equinox-style gym right where I work has allowed me to cancel my gym membership, and the building's location in South Norwalk makes this vibrant business district easily accessible. What get's the biggest wow factor from my colleagues and clients is the rooftop space, which boasts the best view in all of Norwalk, and is a great place to have meetings or simply get outside the office for lunch. The value here is great, and after experiencing all SONO 50 has to offer, I can't see myself working anywhere else.
If you are still waiting to make the right decision to go for your private office space, this might be the right time to go for it. As with all the lucrative amenities, it’s hard to say no to such office space in Connecticut. So, why waste more time when you can just schedule a free tour to make up your mind?
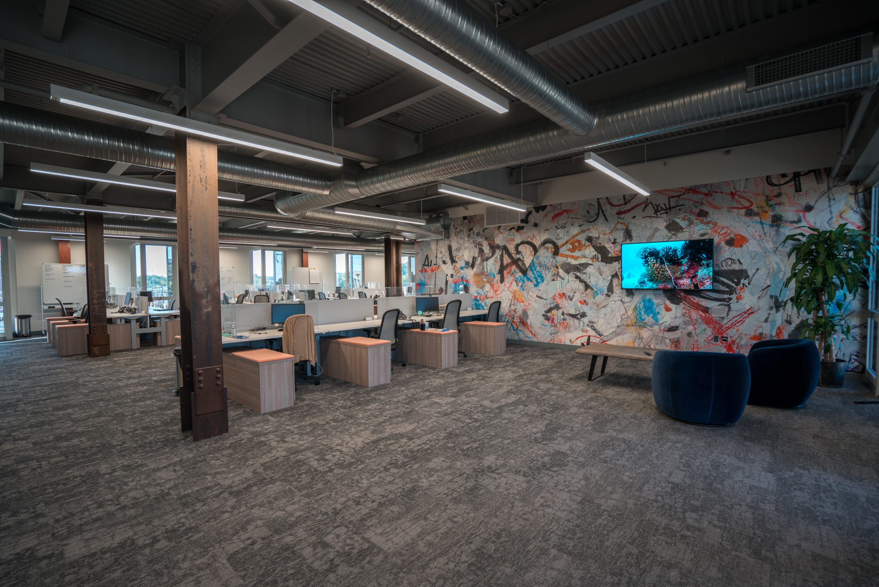
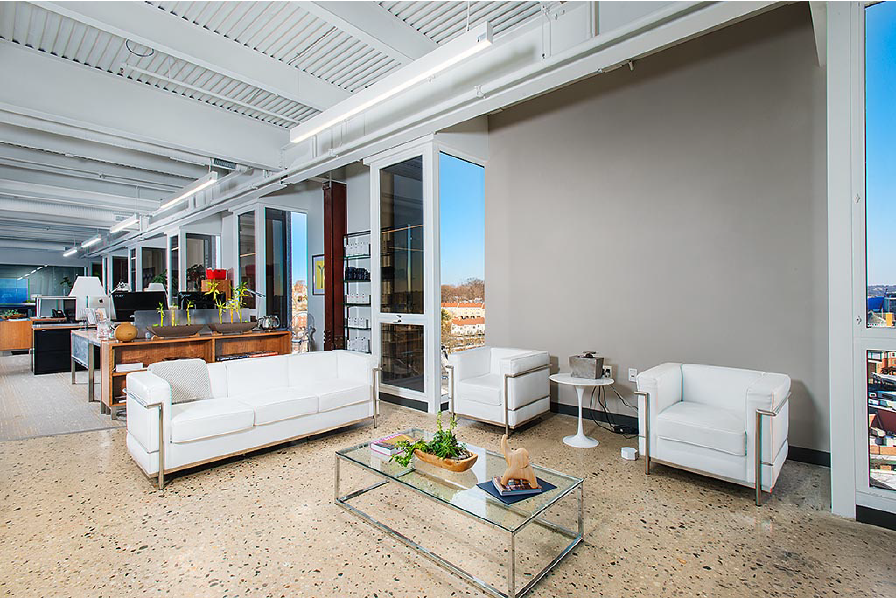
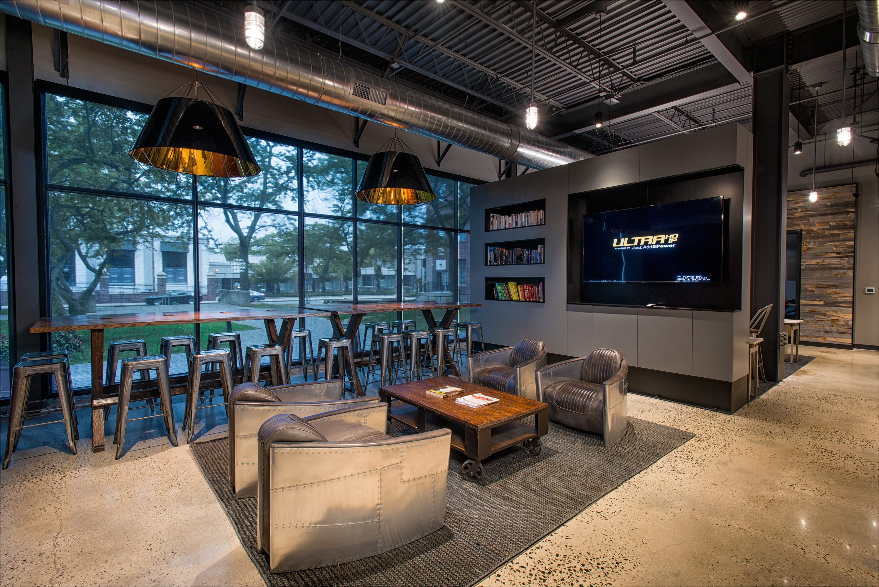
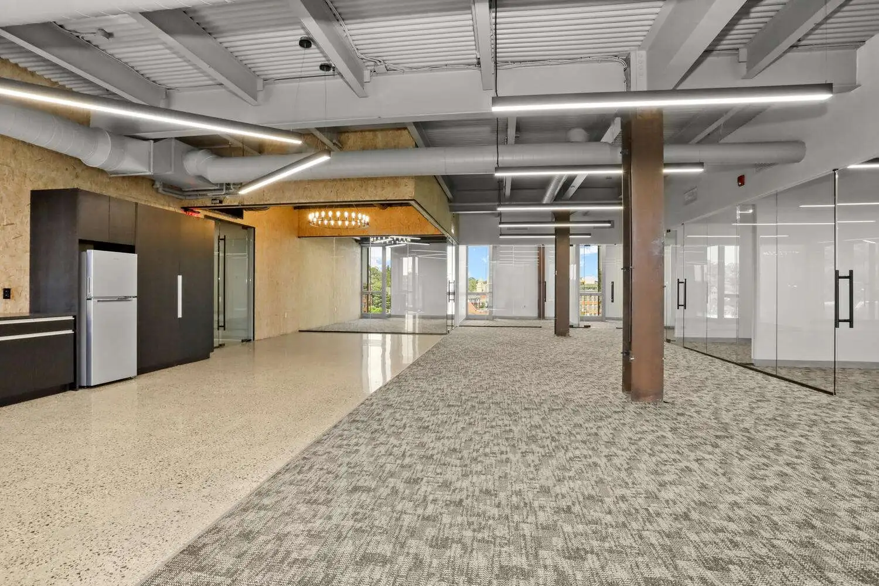
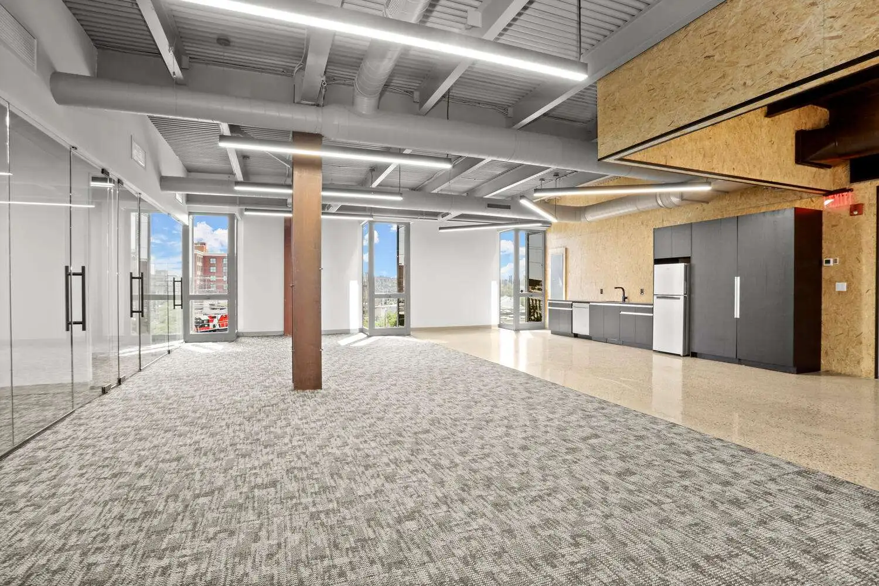
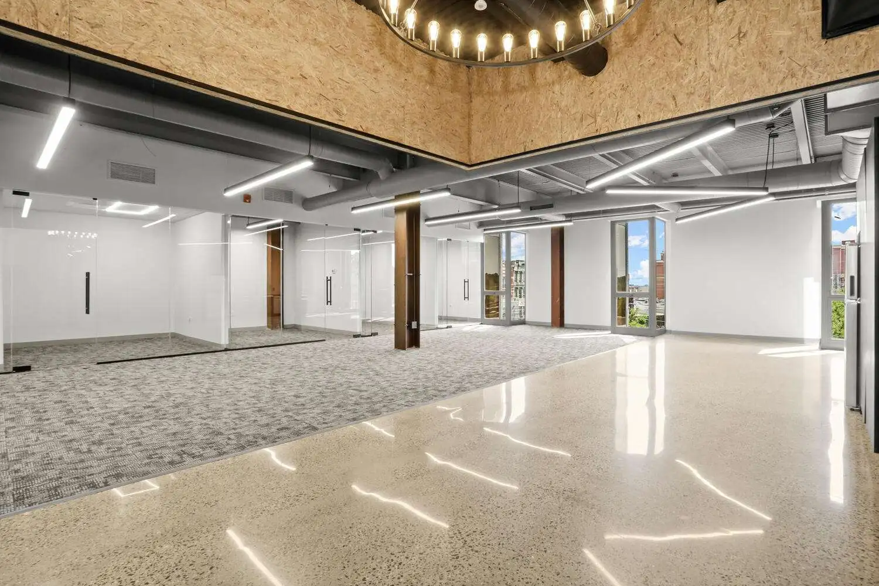
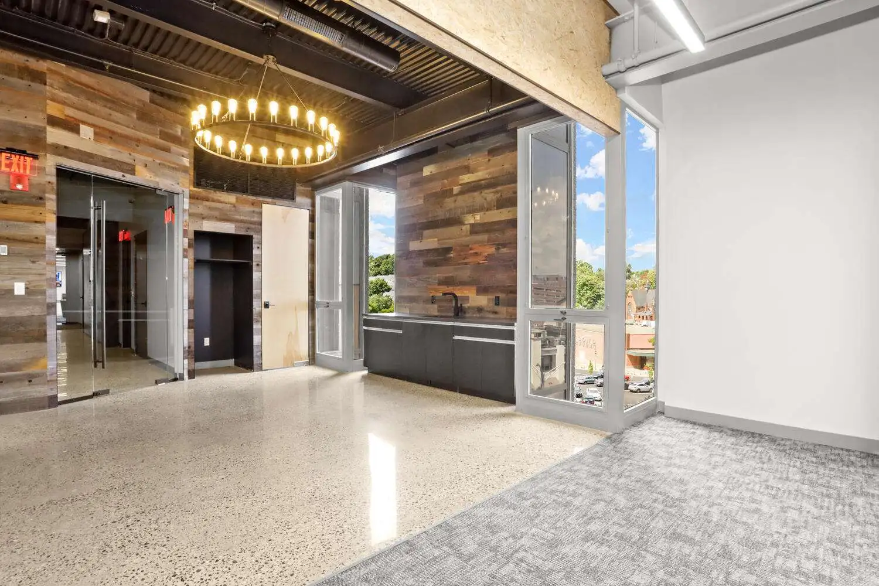
1st Floor – Suite 100E – Retail/Office – 9,500 RSF
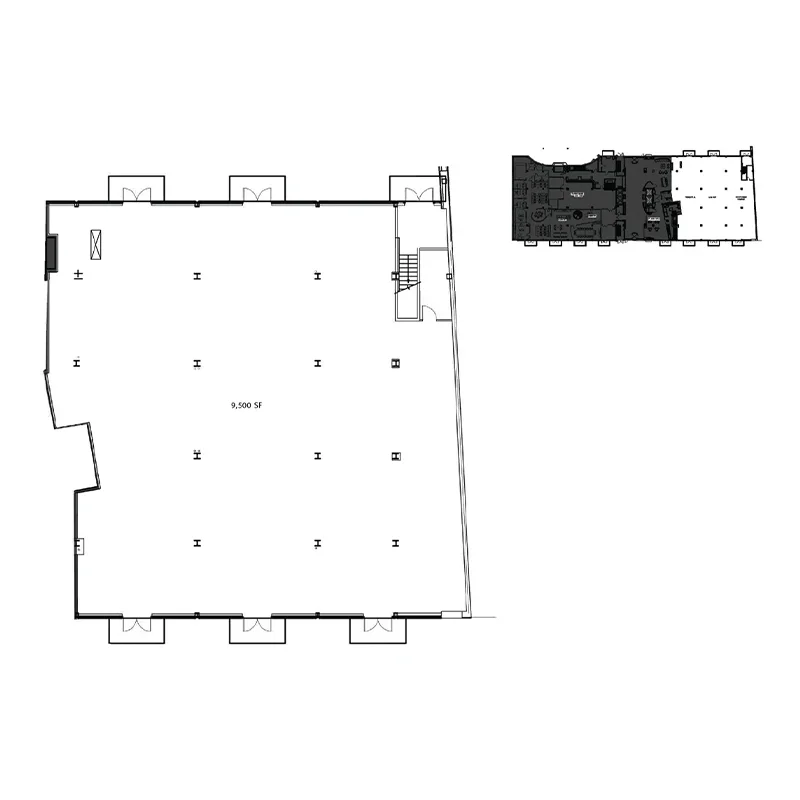
11TH Floor – Suite 1101E – Office – 7,200 RSF
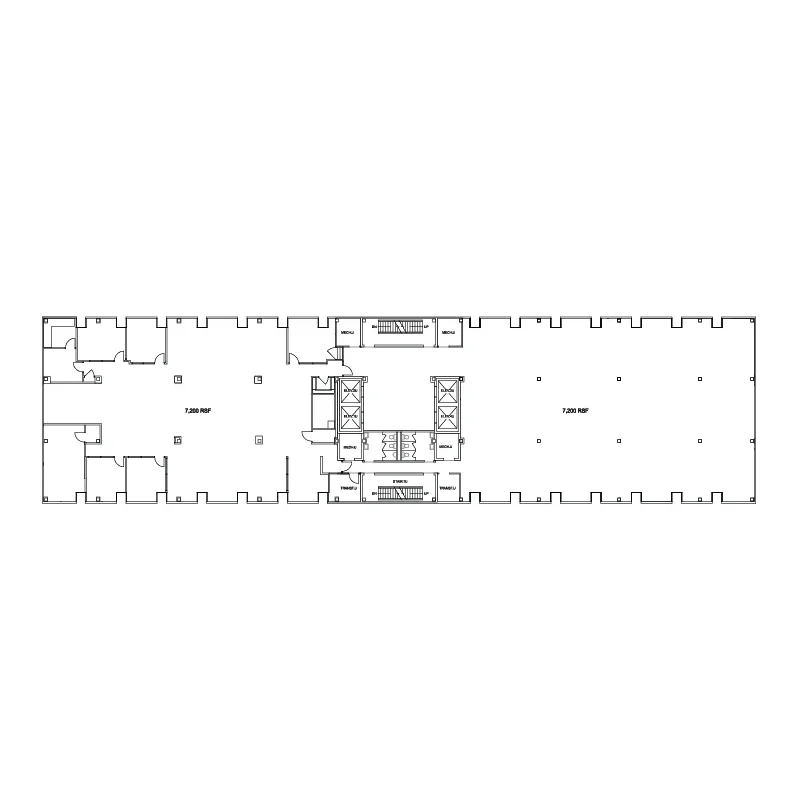
Learn about the features SONO 50 has to offer
